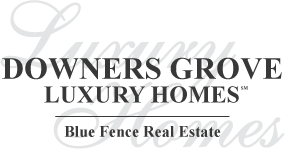4533 Downers Drive, Downers Grove, Il 60515 (map)
| A remarkable convergence of timeless style and location - steps to town, the train and schools! Set on a quiet wooded lot in Downers Grove and surrounded by lush landscaping, this stately home was custom-built by the owners and designed by renowned architect Mike Abraham. True stucco, cedar and historic brick exterior radiates charm and sophistication as it introduces the gracious interiors, which span approximately 8,713 square feet. Exposed rustic wood beams, rich wood floors and Craftsman touches lend to the authentic feel emanating throughout the house. The main level has been recently refashioned with new paint and designer lighting, giving it a whole new look that can easily accommodate traditional- or transitional-style decor. Warm and inviting living spaces flow effortlessly into each other, from the sun-lit formal dining room that opens to the picturesque courtyard to the spacious family room with a soaring two-story ceiling. The newly painted kitchen will delight the gourmet chef with a commercial-grade range, double ovens, large Sub-Zero fridge, butler's pantry, home office and expansive island with seating area. A sitting room, a second office (both with separate entrances) and a sumptuous owner's suite complete the main floor. On the second level, there are four bedrooms, one with an ensuite bathroom and three bedrooms that share a unique jack-and-jill-style bathroom setup with double sinks, a separate shower and separate sink and bathtub/shower combination. On the other side of the second level rests a large space for lounging and a guest bedroom suite with a sitting room and private bath. The newly painted finished basement has a large recreation room, gym, powder room and plenty of space for storage. In the backyard, a beautiful pool, spa, patio area and charming pool house - complete with an outdoor shower - provides an inspiring setting for outdoor entertaining or summer play. The regulation 25-meter pool and 1-meter diving board especially provide ample opportunities for aquatic fun and fitness for all ages and talents! A prime location puts the future owner within walking distance to highly ranked Pierce Downer Elementary School, as well as Herrick Middle School and Downers Grove North High School. You can also walk to the train and charming downtown Downers Grove with all of its new restaurants and shops. A must-see...you'll want to move right in! |
| Schools for 4533 Downers Drive, Downers Grove | ||
|---|---|---|
| Elementary:
(District
58)
pierce downer elementary school |
Junior High:
(District
58)
herrick middle school |
High School:
(District
99)
north high school |
Rooms
for
4533 Downers Drive, Downers Grove (
17 - Total Rooms)
| Room | Size | Level | Flooring | |
|---|---|---|---|---|
| Kitchen : | 18X18 | Main Level | Hardwood | |
| Living Room : | 12X12 | Main Level | Hardwood | |
| Dining Room : | 18X21 | Main Level | Hardwood | |
| Family Room : | 18X26 | Main Level | Hardwood | |
| Laundry Room : | 5X8 | 2nd Level | Ceramic Tile | |
| 5th Bdrm: | 12X12 | 2nd Level | Carpet | |
| Breakfast Rm: | 13X10 | Main Level | Hardwood | |
| Office: | 12X13 | Main Level | Hardwood | |
| Sitting: | 15X16 | 2nd Level | Carpet | |
| Foyer: | 13X10 | Main Level | ||
| Other Rooms : | Bedroom 5, Bedroom 6, Breakfast Room, Play Room, Office, Recreation Room, Sitting Room, Game Room, Foyer, Exercise Room | |||
| Room | Size | Level | Flooring |
|---|---|---|---|
| Master Bedroom : | 13X20 | Main Level | Hardwood |
| 2nd Bedroom : | 17X11 | 2nd Level | Carpet |
| 3rd Bedroom : | 14X17 | 2nd Level | Carpet |
| 4th Bedroom : | 13X15 | 2nd Level | Carpet |
| 6th Bdrm: | 16X12 | 2nd Level | Carpet |
| Playroom: | 11X12 | Basement | Wood Laminate |
| Recreation Rm: | 12X23 | 2nd Level | Carpet |
| Game Rm: | 35X25 | Basement | Wood Laminate |
| Exercise Rm: | 28X19 | Basement | Wood Laminate |
General Information
for
4533 Downers Drive, Downers Grove
| Listing Courtesy of: Coldwell Banker Realty | ||
| Sold by: Baird & Warner |
4533 Downers Drive, Downers Grove -
Property History
| Date | Description | Price | Change | $/sqft | Source |
|---|---|---|---|---|---|
| Jul 30, 2021 | Sold | $ 1,850,000 | - | $212 / SQ FT | MRED LLC |
| May 31, 2021 | Under Contract - Attorney/Inspection | $ 1,999,000 | - | $229 / SQ FT | MRED LLC |
| May 05, 2021 | New Listing | $ 1,999,000 | - | $229 / SQ FT | MRED LLC |
Views
for
4533 Downers Drive, Downers Grove
| © 2024 MRED LLC. All Rights Reserved. The data relating to real estate for sale on this website comes in part from the Broker Reciprocity program of Midwest Real Estate Data LLC. Real Estate listings held by brokerage firms other than Blue Fence Real Estate are marked with the MRED Broker Reciprocity logo or the Broker Reciprocity thumbnail logo (the MRED logo) and detailed information about them includes the names of the listing brokers. Some properties which appear for sale on this website may subsequently have sold and may no longer be available. Information Deemed Reliable but Not Guaranteed. The information being provided is for consumers' personal, non-commercial use and may not be used for any purpose other than to identify prospective properties consumers may be interested in purchasing. DMCA Policy . MRED LLC data last updated at April 19, 2024 11:50 PM CT |

.png)
































































.png)

.png)
.png)

.png)