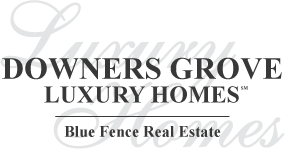7000 Camden Court, Downers Grove, Il 60516 (map)
| *Multiple offers received* Highest and Best due by 9 am Monday* Stunningly redesigned 3 Step Ranch on a quiet cul de sac. Covered entry and spacious sunny foyer great all. Gorgeous new hardwoods flow seamlessly from formals to show stopper kitchen. Custom Shaker cabinetry, large island, panty wall with coffee bar, quartz countertops, custom backsplash, stainless appliances, large skylight and designer lighting! Welcoming family room with custom gas fireplace and built-ins, perfect for entertaining and everyday living. Retreat to primary suite oasis, features full wall of closets and spa like bath! Nice sized hall bath with double marble vanity, subway tiles and skylight. Finished basement with English style windows, large family room, lower level office can be used as an 4th bedroom/den, new LVP flooring. Large concrete crawl space provides more storage. The private corner lot has a large patio off of the Kitchen. Low maintenance brick exterior with vinyl siding and aluminum clad trim, windows 2021. Walking distance to South High School. Close to parks and shopping. Pace bus 462 to the METRA train stops nearby. Welcome home! |
| Schools for 7000 Camden Court, Downers Grove | ||
|---|---|---|
| Elementary:
(District
58)
indian trail elementary school |
Junior High:
(District
58)
o neill middle school |
High School:
(District
99)
south high school |
Rooms
for
7000 Camden Court, Downers Grove (
9 - Total Rooms)
| Room | Size | Level | Flooring | |
|---|---|---|---|---|
| Kitchen : | 18X17 | Main | Hardwood | |
| Living Room : | 19X12 | Main | Hardwood | |
| Dining Room : | 13X10 | Main | Hardwood | |
| Family Room : | 18X15 | Main | Hardwood | |
| Laundry Room : | 13X11 | Basement | ||
| Other Rooms : | Family Room, Utility Room-lower Level, Office | |||
| Room | Size | Level | Flooring |
|---|---|---|---|
| Master Bedroom : | 15X13 | Second | Carpet |
| 2nd Bedroom : | 15X13 | Second | Carpet |
| 3rd Bedroom : | 13X11 | Second | Carpet |
| 4th Bedroom : | N/A | ||
General Information
for
7000 Camden Court, Downers Grove
| Listing Courtesy of: Keller Williams Experience | ||
| Sold by: @properties Christie's International Real Estate |
7000 Camden Court, Downers Grove -
Property History
| Date | Description | Price | Change | $/sqft | Source |
|---|---|---|---|---|---|
| May 05, 2023 | Sold | $ 560,000 | - | $227 / SQ FT | MRED LLC |
| Apr 04, 2023 | Under Contract - Attorney/Inspection | $ 550,000 | - | $222 / SQ FT | MRED LLC |
| Mar 29, 2023 | New Listing | $ 550,000 | - | $222 / SQ FT | MRED LLC |
| Aug 05, 2020 | Sold | $ 344,000 | - | $139 / SQ FT | MRED LLC |
| Jun 12, 2020 | Under Contract - Attorney/Inspection | $ 359,900 | - | $146 / SQ FT | MRED LLC |
| May 22, 2020 | New Listing | $ 359,900 | - | $146 / SQ FT | MRED LLC |
| Mar 20, 2020 | Cancelled | $ 359,900 | - | $146 / SQ FT | MRED LLC |
| Feb 21, 2020 | New Listing | $ 359,900 | - | $194 / SQ FT | MRED LLC |
Views
for
7000 Camden Court, Downers Grove
| © 2024 MRED LLC. All Rights Reserved. The data relating to real estate for sale on this website comes in part from the Broker Reciprocity program of Midwest Real Estate Data LLC. Real Estate listings held by brokerage firms other than Blue Fence Real Estate are marked with the MRED Broker Reciprocity logo or the Broker Reciprocity thumbnail logo (the MRED logo) and detailed information about them includes the names of the listing brokers. Some properties which appear for sale on this website may subsequently have sold and may no longer be available. Information Deemed Reliable but Not Guaranteed. The information being provided is for consumers' personal, non-commercial use and may not be used for any purpose other than to identify prospective properties consumers may be interested in purchasing. DMCA Policy . MRED LLC data last updated at July 17, 2024 02:50 PM CT |

.png)



































.png)

.png)
.png)

.png)