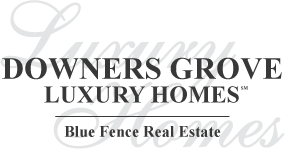4099 Sterling Road, Downers Grove, Il 60515 (map)
| Embrace the tranquility of suburban life and escape the bustling city and while still living in an urban-styled custom-built luxury property nestled in charming Downers Grove. Experience the best of both worlds as you step into this home that seamlessly blends urban sophistication with suburban charm and offers an incredible first floor suite (guest, in-law or au-pair suite). Upon entry, you'll be welcomed by a picturesque open concept layout, creating a warm and intimate atmosphere. The great room sets the tone for relaxation and family gatherings, perfect for creating cherished memories in your new suburban abode. The heart of this home is the five-star kitchen, complete with exquisite quartz countertops, stainless steel appliances including the Viking stove, and a stylish island with a breakfast bar. This gourmet kitchen effortlessly flows into the dining room and expansive family room, providing ample space for your loved ones to come together and enjoy home-cooked meals. This home caters to all your needs, whether you're looking to accommodate extended family, a nanny, or set up a home office the first-floor suite with its own entrance provides a private space for your in-laws or guests, ensuring they feel right at home. As you venture upstairs to the second floor, you'll find a spacious haven with four bedrooms, a loft, and a bonus room. The primary bedroom suite is your ultimate oasis, featuring a luxurious bathroom where you can unwind and recharge after a long day. The walk-in closet ensures all your belongings have a designated space, keeping your suburban retreat organized and clutter-free. The basement offers an addition 2000+ sq feet of space! The finished area is a family room/entertainment area. Let your imagination run wild with the unfinished space which is currently being used as a batting cage, but it can be used in so many creative ways - putting green, dance studio, you name it! The three+ car garage offers ample storage. The spacious yard is perfect for running around and can easily be fenced by the future owner. Situated in a highly coveted address, this luxury home in North Downers Grove promises a peaceful escape from the city's hustle and bustle. Enjoy the serene suburban surroundings while still being close to urban conveniences of restaurants and shopping, making your transition to the suburbs seamless and enjoyable. Don't miss this opportunity to embrace suburban living at its finest. Your dream home awaits in Downers Grove, where you can savor the perfect blend of urban sophistication and suburban charm. Welcome to your new chapter! |
| Schools for 4099 Sterling Road, Downers Grove | ||
|---|---|---|
| Elementary:
(District
58)
highland elementary school |
Junior High:
(District
58)
herrick middle school |
High School:
(District
99)
north high school |
Rooms
for
4099 Sterling Road, Downers Grove (
13 - Total Rooms)
| Room | Size | Level | Flooring | |
|---|---|---|---|---|
| Kitchen : | 24X14 | Main | Hardwood | |
| Living Room : | 20X25 | Main | Hardwood | |
| Dining Room : | COMBO | Main | Hardwood | |
| Family Room : | 19X16 | Main | Hardwood | |
| Laundry Room : | 10X10 | Main | Hardwood | |
| Other Rooms : | Bedroom 5, Loft, Recreation Room, Exercise Room, Family Room, Utility Room-lower Level, Walk In Closet | |||
| Room | Size | Level | Flooring |
|---|---|---|---|
| Master Bedroom : | 17X19 | Second | Carpet |
| 2nd Bedroom : | 22X14 | Main | Hardwood |
| 3rd Bedroom : | 16X12 | Second | Carpet |
| 4th Bedroom : | 12X16 | Second | Carpet |
General Information
for
4099 Sterling Road, Downers Grove
| Listing Courtesy of: Berkshire Hathaway HomeServices Chicago |
4099 Sterling Road, Downers Grove -
Property History
| Date | Description | Price | Change | $/sqft | Source |
|---|---|---|---|---|---|
| Apr 22, 2024 | Cancelled | $ 1,175,000 | - | $295 / SQ FT | MRED LLC |
Views
for
4099 Sterling Road, Downers Grove
| © 2024 MRED LLC. All Rights Reserved. The data relating to real estate for sale on this website comes in part from the Broker Reciprocity program of Midwest Real Estate Data LLC. Real Estate listings held by brokerage firms other than Blue Fence Real Estate are marked with the MRED Broker Reciprocity logo or the Broker Reciprocity thumbnail logo (the MRED logo) and detailed information about them includes the names of the listing brokers. Some properties which appear for sale on this website may subsequently have sold and may no longer be available. Information Deemed Reliable but Not Guaranteed. The information being provided is for consumers' personal, non-commercial use and may not be used for any purpose other than to identify prospective properties consumers may be interested in purchasing. DMCA Policy . MRED LLC data last updated at April 29, 2024 08:00 PM CT |

.png)














































.png)

.png)
.png)

.png)