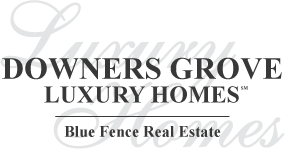4545 Sterling Road, Downers Grove, Il 60515 (map)
| Welcome to this IMMACULATE home that combines elegance with convenience, nestled in a highly desirable neighborhood serviced by Lester Elementary School. This exquisite property offers an array of features that make it a perfect place to call home. As you step through the inviting entrance, you're greeted by a grand two-story foyer that sets the tone for the rest of the house. The floor plan is thoughtfully designed, providing a seamless flow from room to room with gleaming hardwood through the first floor. On the main level, both the living room and den are flexible rooms that can serve as dedicated office spaces, perfect for remote work or a quiet study area. The heart of the home is the stunning kitchen, featuring beautiful granite countertops, stainless steel appliances, and an island. This culinary haven opens to a delightful breakfast area and an inviting family room, creating a welcoming space for entertaining family and friends. Numerous east-facing windows allow for an abundance of natural light. The master suite is a sanctuary of luxury, boasting a lovely bathroom with a separate whirlpool and shower, double basins, and ample closet space. Each of the bedrooms offers spacious closets, with one boasting a volume ceiling and gorgeous windows that fill the room with natural light. The fully finished basement is a versatile space, offering recreation and exercise rooms for your enjoyment. Additionally, it includes a fifth bedroom and a full bath, making it ideal for guests or extended family members. There's still plenty of room for storage, ensuring you can keep your home organized and clutter-free. Newer HVAC, water heaters, and sump systems. The outdoor space is equally impressive, with a fully fenced backyard and meticulously landscaped grounds that are the envy of the neighborhood. You'll love spending time on the deck or the newer Unilock brick patio, surrounded by lovingly maintained mature landscaping, providing privacy and a serene atmosphere. This home's prime location offers the convenience of being within walking distance of the town center and two train stations, making your daily commute or weekend outings a breeze. With its excellent floor plan and pristine condition, this home is a rare gem that won't last long on the market. Don't miss the opportunity to make it your own and enjoy the perfect blend of comfort and style in a top-rated school district. |
| Schools for 4545 Sterling Road, Downers Grove | ||
|---|---|---|
| Elementary:
(District
58)
lester elementary school |
Junior High:
(District
58)
herrick middle school |
High School:
(District
99)
north high school |
Rooms
for
4545 Sterling Road, Downers Grove (
14 - Total Rooms)
| Room | Size | Level | Flooring | |
|---|---|---|---|---|
| Kitchen : | 14X11 | Main | Hardwood | |
| Living Room : | 13X11 | Main | Hardwood | |
| Dining Room : | 14X11 | Main | Hardwood | |
| Family Room : | 17X14 | Main | Hardwood | |
| Laundry Room : | 09X06 | Main | Ceramic Tile | |
| Other Rooms : | Bedroom 5, Den, Recreation Room, Exercise Room, Media Room, Foyer, Storage, Breakfast Room | |||
| Room | Size | Level | Flooring |
|---|---|---|---|
| Master Bedroom : | 18X14 | Second | Carpet |
| 2nd Bedroom : | 17X10 | Second | Carpet |
| 3rd Bedroom : | 12X11 | Second | Carpet |
| 4th Bedroom : | 11X11 | Second | Carpet |
General Information
for
4545 Sterling Road, Downers Grove
| Listing Courtesy of: Platinum Partners Realtors | ||
| Sold by: Platinum Partners Realtors |
4545 Sterling Road, Downers Grove -
Property History
| Date | Description | Price | Change | $/sqft | Source |
|---|---|---|---|---|---|
| Apr 16, 2024 | Sold | $ 989,000 | - | $239 / SQ FT | MRED LLC |
| Apr 03, 2024 | Under Contract - | $ 989,000 | - | $239 / SQ FT | MRED LLC |
Views
for
4545 Sterling Road, Downers Grove
| © 2024 MRED LLC. All Rights Reserved. The data relating to real estate for sale on this website comes in part from the Broker Reciprocity program of Midwest Real Estate Data LLC. Real Estate listings held by brokerage firms other than Blue Fence Real Estate are marked with the MRED Broker Reciprocity logo or the Broker Reciprocity thumbnail logo (the MRED logo) and detailed information about them includes the names of the listing brokers. Some properties which appear for sale on this website may subsequently have sold and may no longer be available. Information Deemed Reliable but Not Guaranteed. The information being provided is for consumers' personal, non-commercial use and may not be used for any purpose other than to identify prospective properties consumers may be interested in purchasing. DMCA Policy . MRED LLC data last updated at May 02, 2024 09:00 AM CT |

.png)






















































.png)

.png)
.png)

.png)