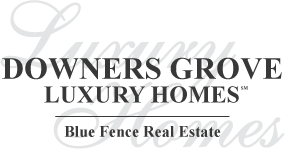5938 Dunham Road, Downers Grove, Il 60516 (map)
| ATTENTION: Investors, savvy Buyers, or Builders! Check out this rare opportunity! The subject property has two small single-family homes on two separate parcels with two separate PIN #'s (0918401023 & 0918401013) Lot sizes: (52 X 200 & 52 X 69) with a combined lot size of 52 X 269. Each parcel has a small cottage, the front property is a 2 Bedroom/1 Bathroom/Carport, and the back property has a 1 Bedroom/1 Bathroom with a side driveway and separate parking apron. Both homes are currently rented on month-to-month leases with both tenants wanting to stay in place. Both are long-time tenants and the current rents are $1,100/Front & $675/Back for a combined total income of $21,300/year. The Front parcel is on Lake water & public sewer, the Back parcel is on Lake water and Septic tank at the rear corner of the property. Both properties have storage sheds & common driveway access with convenient parking and turnaround capability/guest parking etc. All exteriors have been updated with the replacement of siding, roofs, windows, and HVAC with a decent amount of life left on all of them. Current Expenses: Lawn Care $1,900; Insurance $1,800; Water & Sewer $1,800; Combined Taxes $6,410; Miscellaneous $1,000 for about $12,900 in expenses. SOME GREAT OPTIONS TO CONSIDER: 1. Buyer could live in the front house and rent out the back house (keep current tenant) to help pay off a 15-year mortgage in record time. 2. An Investor could rent out both homes and collect over $20,000+ in yearly income and write off most of the yearly expenses. 3. A Builder could build on the Front parcel (no basement per Village of DG FEMA MAP) and possibly keep the Back parcel as a cottage or expand it and go up to create a generational living situation on the property. This unique opportunity offers many investment options to fit your needs. Enjoy living in the heart of DG with a walk to top-rated DG Schools and in a lovely area of higher-end homes. NOTE: We do not wish to disturb the current tenants - DO NOT WALK THE PROPERTY WITHOUT AN APPOINTMENT! We will schedule times to gain access to the properties ONLY for serious interested parties. If there are too many interested, we will schedule a specific day & time segment to accommodate showing to All. Ideally, both Tenants would like to remain in place but can vacate upon the sale of the property within a reasonable timeframe for closing. Builders, please contact Mario Dovalina at DG Building & Planning Dept regarding any FEMA regulations. No Keybox, appointment only. We will need a minimum of 48-hour notice for scheduling-Afternoons are preferred. |
| Schools for 5938 Dunham Road, Downers Grove | ||
|---|---|---|
| Elementary:
(District
58)
hillcrest elementary school |
Junior High:
(District
58)
o neill middle school |
High School:
(District
99)
south high school |
Rooms
for
5938 Dunham Road, Downers Grove (
8 - Total Rooms)
| Room | Size | Level | Flooring | |
|---|---|---|---|---|
| Kitchen : | 15X8 | Main | Wood Laminate | |
| Living Room : | 13X10 | Main | Hardwood | |
| Dining Room : | 8X9 | Main | Hardwood | |
| Family Room : | N/A | |||
| Laundry Room : | 7X7 | Lower | Vinyl | |
| Other Rooms : | Den, Kitchen | |||
| Room | Size | Level | Flooring |
|---|---|---|---|
| Master Bedroom : | 10X8 | Main | Hardwood |
| 2nd Bedroom : | 10X8 | Main | Hardwood |
| 3rd Bedroom : | 11X8 | Main | |
| 4th Bedroom : | N/A | ||
General Information
for
5938 Dunham Road, Downers Grove
| Listing Courtesy of: Platinum Partners Realtors |
5938 Dunham Road, Downers Grove -
Property History
| Date | Description | Price | Change | $/sqft | Source |
|---|---|---|---|---|---|
| Apr 19, 2024 | Under Contract - Attorney/Inspection | $ 269,900 | - | $228 / SQ FT | MRED LLC |
Views
for
5938 Dunham Road, Downers Grove
| © 2024 MRED LLC. All Rights Reserved. The data relating to real estate for sale on this website comes in part from the Broker Reciprocity program of Midwest Real Estate Data LLC. Real Estate listings held by brokerage firms other than Blue Fence Real Estate are marked with the MRED Broker Reciprocity logo or the Broker Reciprocity thumbnail logo (the MRED logo) and detailed information about them includes the names of the listing brokers. Some properties which appear for sale on this website may subsequently have sold and may no longer be available. Information Deemed Reliable but Not Guaranteed. The information being provided is for consumers' personal, non-commercial use and may not be used for any purpose other than to identify prospective properties consumers may be interested in purchasing. DMCA Policy . MRED LLC data last updated at April 29, 2024 01:40 PM CT |

.png)

















.png)

.png)
.png)

.png)