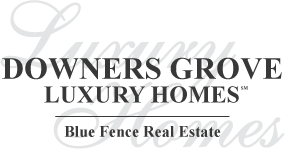1530 71st Street, Downers Grove, Il 60516 (map)
| Multiple offers were received. Please submit the highest & best by Sunday 5/19/24 at 7 PM. Step into this Better Home and Garden magazine brick ranch home, meticulously updated, where every detail shows quality and sophistication. The classic brick exterior sets the tone for the elegance within. Key features: Large windows allow natural light to flood the interior while offering picturesque views of the surrounding greenery. The inviting foyer is adorned with tasteful decor and warm lighting. The main living area features an open floor plan, seamlessly connecting the living room, dining area, kitchen, and family room with a fireplace, creating an ideal space for gatherings and relaxation. Walk to the inviting "dream kitchen" which boasts stainless steel appliances, a beautiful, extra-large island, quartz countertops, custom cabinetry, a coffee bar, and a computer station. Adjacent to the kitchen, the dining area offers a stylish setting for intimate meals or larger gatherings. Beautiful hardwood flooring throughout the main level, adds to the home's upscale appeal. The primary suite features a spacious layout, 2 double door closets, and a modern ensuite bathroom with a glass-enclosed shower. Additional bedrooms are generously sized and tastefully appointed for comfort. Stylish bathrooms add to the beauty of the home. The professionally finished basement offers versatile living space, ideal for a variety of purposes such as a home theater, a gym, or a recreation room. A dedicated laundry room and ample storage space add functionality to the basement level. A spacious patio extends the living space outdoors, providing a nice setting for relaxation. The backyard is beautifully landscaped, perfect for outdoor enjoyment. A spacious driveway leads to a two-car garage, providing convenience and ample parking space. The home is surrounded by parks, a shopping center, and transportation hubs, and offers the perfect blend of convenience and serenity, allowing residents to easily access amenities and recreational opportunities while enjoying a peaceful and friendly residential setting. Welcome Home!!! |
| Schools for 1530 71st Street, Downers Grove | ||
|---|---|---|
| Elementary:
(District
58)
kingsley elementary school |
Junior High:
(District
58)
o neill middle school |
High School:
(District
99)
south high school |
Rooms
for
1530 71st Street, Downers Grove (
8 - Total Rooms)
| Room | Size | Level | Flooring | |
|---|---|---|---|---|
| Kitchen : | 20X13 | Main | Hardwood | |
| Living Room : | 23X14 | Main | Hardwood | |
| Dining Room : | COMBO | Main | Hardwood | |
| Family Room : | 22X14 | Main | Hardwood | |
| Laundry Room : | 11X06 | Basement | ||
| Other Rooms : | Recreation Room, Storage, Foyer | |||
| Room | Size | Level | Flooring |
|---|---|---|---|
| Master Bedroom : | 17X12 | Main | Hardwood |
| 2nd Bedroom : | 15X13 | Main | Hardwood |
| 3rd Bedroom : | 15X11 | Main | Hardwood |
| 4th Bedroom : | N/A | ||
General Information
for
1530 71st Street, Downers Grove
| Listing Courtesy of: Coldwell Banker Realty | ||
| Sold by: Caporale Realty Group |
1530 71st Street, Downers Grove -
Property History
| Date | Description | Price | Change | $/sqft | Source |
|---|---|---|---|---|---|
| Jul 02, 2024 | Sold | $ 660,700 | - | $247 / SQ FT | MRED LLC |
| May 20, 2024 | Under Contract - Attorney/Inspection | $ 634,700 | - | $238 / SQ FT | MRED LLC |
| May 15, 2024 | New Listing | $ 634,700 | - | $238 / SQ FT | MRED LLC |
Views
for
1530 71st Street, Downers Grove
| © 2024 MRED LLC. All Rights Reserved. The data relating to real estate for sale on this website comes in part from the Broker Reciprocity program of Midwest Real Estate Data LLC. Real Estate listings held by brokerage firms other than Blue Fence Real Estate are marked with the MRED Broker Reciprocity logo or the Broker Reciprocity thumbnail logo (the MRED logo) and detailed information about them includes the names of the listing brokers. Some properties which appear for sale on this website may subsequently have sold and may no longer be available. Information Deemed Reliable but Not Guaranteed. The information being provided is for consumers' personal, non-commercial use and may not be used for any purpose other than to identify prospective properties consumers may be interested in purchasing. DMCA Policy . MRED LLC data last updated at July 17, 2024 02:50 PM CT |

.png)





































.png)

.png)
.png)

.png)